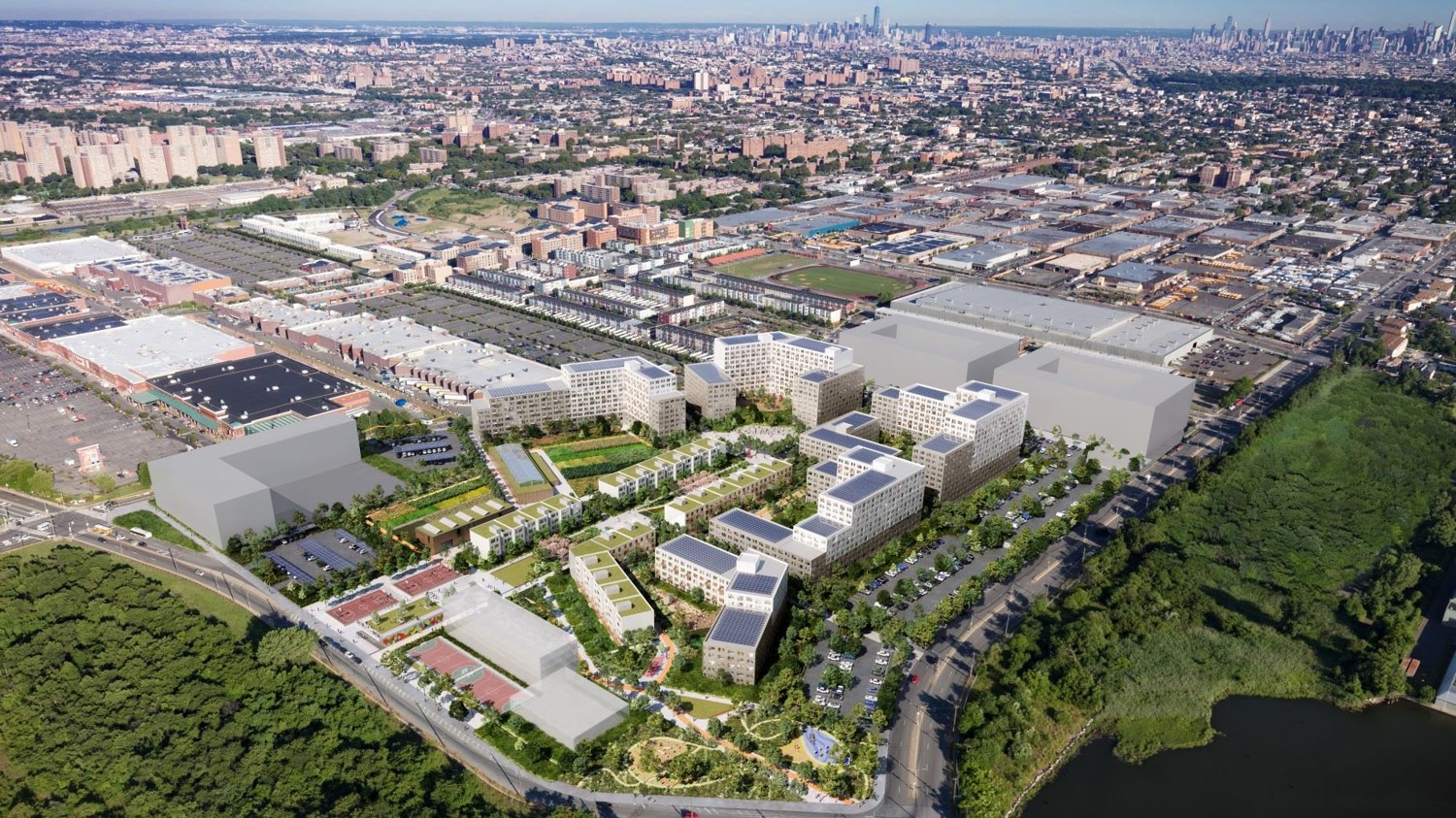Dattner and SCAPE deliver a health-conscious design for Alafia in East New York, with phase one now underway

Rendering: Dattner Architects.
February 20, 2024
The Architect’s Newspaper
By Jack Murphy
If you take the 2, 3, or 4 train to the end of the line at New Lots Avenue in East New York, you’ll pass through a grid of industrial warehouses before Fountain Avenue bends along Betts Creek into Shirley Chisholm State Park. Previously a landfill, the park now tops a hill that offers views over Jamaica Bay. On this journey, just before reaching Seaview Avenue, you’ll pass a 27-acre parcel that used to be the Brooklyn Development Center, which housed individuals with mental health issues. Today, it’s a construction site for Alafia, a new wellness-oriented resilient development realized as the largest component of New York State’s Vital Brooklyn initiative.
In a city starved for housing, Alafia will deliver 2,400 affordable units in addition to medical services, retail, recreational spaces, bike lanes, walking paths, and an urban farm to an underserved Brooklyn neighborhood. (The name Alafia means something like peace or health in Yoruba, though the phrase likely came from Arabic.) Dattner Architects completed the master plan with landscape architect SCAPE; their RFP response—created for clients L+M Development Partners, Apex Building Group, RiseBoro Community Partnership, and Services for the UnderServed—was awarded the project in 2018. The proposal, informed by the concept of the 15-minute neighborhood, was also inspired by the idea of the “blue zone”—a new label defining places where residents seem to live long, healthy lives thanks to diet and exercise.

Forty-eight apartments will be reserved for people with mental health challenges, and 88 supportive homes will be offered for individuals with intellectual or developmental disabilities, according to the state’s announcement of the project. Services for the UnderServed will support these 136 new homes. All units in the development will be for residents who make 80 percent of the city’s average median income or less, which still may be too expensive for many East New Yorkers, according to The New York Times.
Dattner’s master plan stages two rows of taller buildings along the east and west edges of the site, with the eastern blocks stepping up in height when moving away from Jamaica Bay. Shorter buildings enclose open areas and face out to an expanse of recreational green spaces. “The massing is designed so that each building is visible from the center of the site to help wayfinding and minimize shadows cast on each other,” Daniel Heuberger, principal at Dattner, told AN. “The buildings share a number of common characteristics: a communal identity built around a shared, defensible, and safe outdoor space; a lively, activated ground plane with residential, commercial, and community facility activities on all sides of the structure; a sense of place created by a mix of scales and unique massing to each building; and a healthy, comfortable environment based on sustainable, Passive House principles.”
The master plan creates a nested set of relationships for residents, from personal residences to a shared courtyard to the overall neighborhood. Two vehicular streets cross the site, but otherwise resident access will largely be via pedestrian promenades. A mix of unit types will be offered.
Heuberger said Dattner helped draft the general public plan—the legal document controlling the development, which translates the descriptive language of the master plan to the rules-based zoning text. The process “makes one appreciate the link between architectural form, planning intent, and the regulatory and legal structures underpinning it all,” he recalled. “The project is not just about design, but also the long-term operational and programming support that is necessary to sustain such a large and complex community.”

A significant part of the team’s proposal is its four acres of SCAPE-led landscape components, which include tenant gardens, a playground, a sports court, a dog park, a fitness loop, a lawn, and bioswales. An urban farm, a biodigester, and a waste facility will take up another acre. Given the site’s proximity to Jamaica Bay, it will be elevated to protect against rising sea levels, and open spaces will be designed to absorb water and control erosion.
Alafia’s first phase, now under construction, is scheduled to be completed in June 2025 at a cost of about $204 million. This scope includes Building C, designed by Dattner, with 575 units, a clinic operated by One Brooklyn Health, offices for Services for the Underserved, parking, and neighborhood retail spaces; Building I/J, the maintenance hub, with on-site trash handling and composting, which will eventually serve the full complex. Building C will be all-electric, utilize geothermal pumps, include rooftop solar, and rely on a wastewater heat-recovery system.
It will likely take six phases to fully build out Alafia’s master plan at an estimated cost of $1.2 billion. Not all the architecture will be completed by Dattner; Marvel is designing the buildings for the second phase, and subsequent commissions may be handled by other architects, who would work within Dattner’s master plan. A manufacturing building and a public school are anticipated in later phases.
Dattner’s housing portfolio includes a mix of typologies and scales, from mixed-income and mixed-use to affordable, supportive, and senior housing. Heuberger said Dattner’s role at Alafia is “reflective of the office’s interest in the most essential and relatable of architectural impulses: providing shelter. New York City has a particularly rich housing history. We are proud to play our part in it.”
A previous version of this article incorrectly stated that Alafia has the ambition of becoming a “blue zone.” While the development is inspired by the concept, its developers will not seek Blue Zones™ certification.
